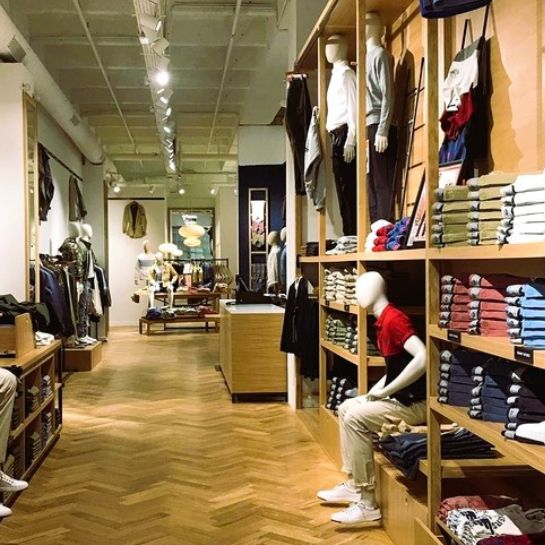21.02.2017
Although we can be tempted to take maximum advantage of commercial space, it is better to use the principle of the golden mean. Similarly, as in the fine arts, the appropriate use of the empty space in designing commercial space can give impressive results.
The “negative space” term might be associated mainly with painting, photography and graphics. However, it is known that the concept of negative space is also known and used by specialists from the retail industry. Moreover, the empty space can play an important role in how the customer will evaluate the exposure of our product range. This is particularly important when it comes to products that do not bring estimated income. If these products will receive adequate amount of empty, undisturbed space, customer can notice them without any extra effort.
What is defined as “negative space” in designing of retail space fittings? It is a space in which the eye can find some time out. It helps to return to the products with bigger attention after some time. This space should cover an area proportional to the space occupied by exposure. Too high density of products will be unpleasant to the human eye. On the other hand, too much empty space will make the eye stops tracking most important elements of exposure, i.e. products.
A good example might be shelving systems – too many shelves reduce product availability and has negative influence on his presentation. On the other hand, too much empty space between the shelves can distract from the product. Similar caution should be kept regarding exposing clothes on hangers and racks. It is important to keep the empty space between the garment and the floor. There is a possibility that clothes densely crowded on hangers and reaching the floor will discourage potential customer from buying products .
Although we use the term “negative space” it does not mean that good design can’t include her. While adapting the space we should use our creativity. It is worth to give the green light to a little bit of imagination, combining objects in not obvious arrangements. It can be an effective way to win your client’s heart.
The Ergo Store company will take new challenges in terms of design and production of shop equipment with pleasure. We offer comprehensive, innovative solutions that can effectively promote sales and brand image. Thanks to the back-developed organizational and experienced team of designers and engineers, Ergo Store may undertake other tasks in the design and equipment of any retail space.

12.02.2026
Dockers is one of the global apparel brands that Ergo Store has supported for years, delivering brick-and-mortar retail spaces across various parts of Europe. What are the most distinctive features of the brand’s store concept, which until 2025 was part of Levi Strauss & Co.?